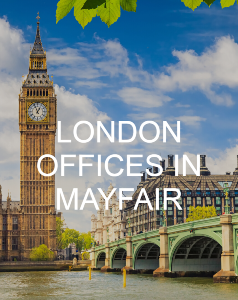GUIDE PRICE £550,000
• A linked detached modern 4 double bedroom home
• Quiet village development with beautiful private lake and protected bluebell wood exclusive for residents
• Two luxury ensuite shower rooms and a luxury family bathroom / shower room
• Cloakroom
• Sitting room
• Kitchen / breakfast room
• Dining room
• Landing
• Underfloor heating to ground floor
• Double glazed windows
• Garage & driveway
• Front & rear gardens
• Easy driving distance to the mainline stations of both Haywards Heath and Lewes, making this property ideal for London buyers
DESCRIPTION: A rare chance to purchase a modern linked detached village home located in a small select development and benefitting from four double bedrooms, as well as a garage and driveway. The property has two luxury ensuite shower rooms and a luxury family bathroom / shower room, underfloor heating to the ground floor and double-glazed windows throughout.
The accommodation also benefits from a large reception hall, a cloakroom, a sitting room, a luxury kitchen / breakfast room, an adjoining open plan dining room, as well as potential to add onto the rear an orangery subject to planning.
This attractively designed modern family home is offered in good decorative order and with no onward chain also being a possibility.
LOCATION: Rarely available in the sought after semi-rural village of South Chailey, this modern four bedroom link detached family home is situated on select village development with its own lake and bluebell wood, yet within in easy driving distance of both the mainline train stations at Lewes and Haywards Heath, as well as for the excellent road network for both London and the Coast.
Newick village is also only a short driveaway, with the village amenities also easily on hand and with main bus routes.
More comprehensive shopping and leisure facilities can be found at Lewes and Haywards Heath and within close proximity of both town’s mainline stations thereby making this property ideal for London and Gatwick airport commuters.
There are numerous state and private schools within the general locality depending upon educational needs.
ACCOMMODATION: Character front door leading into a spacious reception hall with limewash effect wooden styled floors, coat storage area, downlighting, further storage cupboard, doors leading off to a sitting room, a cloakroom, a kitchen, in addition to a staircase leading off to the first-floor accommodation.
CLOAKROOM: Comprising of a W/C, chrome heated towel rail, wash basin, tiled floors and half tiled walls, down lights.
SITTING ROOM: With carpeted floor, central ceiling lights, double glazed window with aspect to front.
KITCHEN / BREAKFAST ROOM: Comprising of a modern Shaker-style range of cupboard and base units with marble worksurfaces over, inset sink with mixer tap, fitted oven and fitted microwave, ceramic hob, extractor hood over, dishwasher, fridge and freezer, breakfast bar, double glazed window with aspect over the rear gardens, downlights, lime wood effect flooring, which continues to the adjoining open plan dining room.
DINING ROOM: With downlights, underfloor heating, limewash effect flooring, storage cupboard, double glazed windows and French doors with aspect and opening to the rear gardens.
FIRST FLOOR ACCOMMODATION: Approached from the staircase leading from the ground floor reception hall to the first floor landing.
FIRST FLOOR LANDING: Comprising of a carpeted landing with a storage / airing cupboard, radiator, hatch to loft space, doors leading off to bedrooms, 1,2,3 and 4, as well as to a luxury family bathroom / shower room.
BEDROOM ONE WITH ENSUITE SHOWER ROOM: Comprising of a double sized bedroom, radiator, fitted wardrobe cupboards, double glazed window with aspect to the front garden, door to ensuite shower room.
ENSUITE SHOWER ROOM TO BEDROOM ONE: Comprising of a double sized shower with heavy glazed front, tiled walls, chrome shower control system, downlights, feature wash basin with chrome mixer tap, vanity unit under, tiled floors, W/C/, chrome radiator / towel rail, wall mirror.
BEDROOM TWO WITH ENSUITE SHOWER ROOM: Comprising of a double sized room with fitted wardrobe cupboards, radiator, carpeted floor, double glazed window with aspect to outside garden, door to ensuite shower room.
ENSUITE SHOWER ROOM TO BEDROOM TWO: Comprising of a double sized shower with heavy glazed front with chrome shower controls, tiled walls, chrome heated towel rail, tiled floor, W/C/, wash basin with chrome tap, vanity unit under.
BEDROOM THREE: A double sized room with carpeted floor, radiator, double glazed window with aspect over garden.
BEDROOM FOUR: A double sized room with carpeted floor, radiator and double-glazed windows with aspect over gardens.
FAMILY BATHROOM / SHOWER ROOM: Comprising of a fitted panelled bath with tiled surround, shower section, W/C, wash basin with mixer and vanity unit under, tiled floor, chrome radiator / towel rail, wall mirror.
OUTSIDE: Front and rear gardens, driveway and garage.
FRONT GARDEN: Lawn with low hedge border and shrubs, also with a path to front door.
REAR GARDEN: Lawn, paved sun terrace, further sun patio to far end of garden, variety of shrubs, pathway to rear entrance to garage.
GARAGE: To side of house with driveway in front. The garage has a front up and over and a single pedestrian door to rear.
EPC: C
Council Tax Band: F
Read less
This is a Freehold property.

