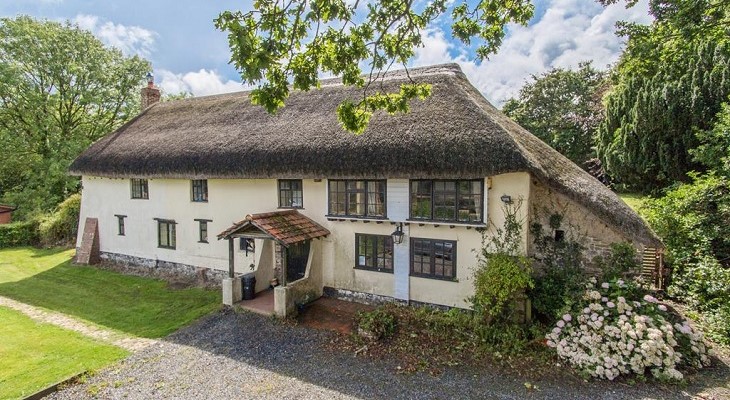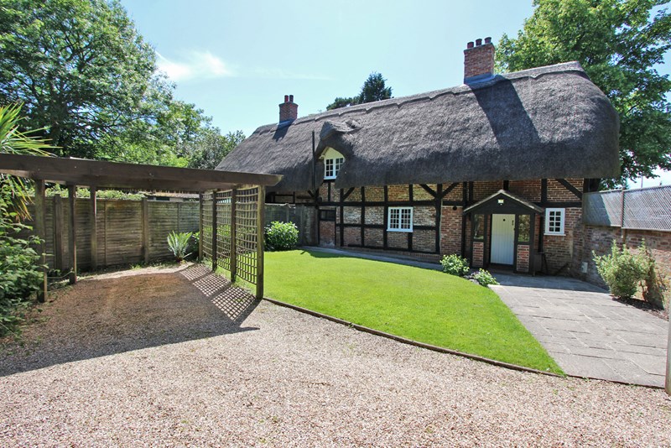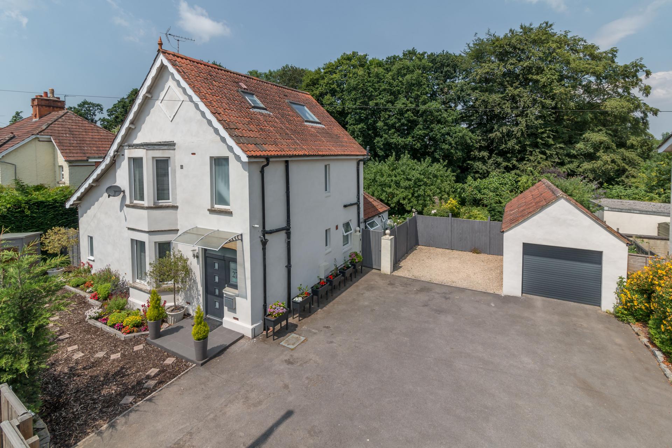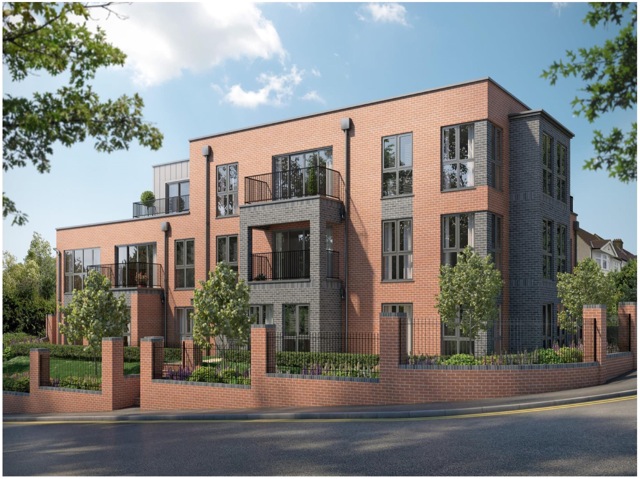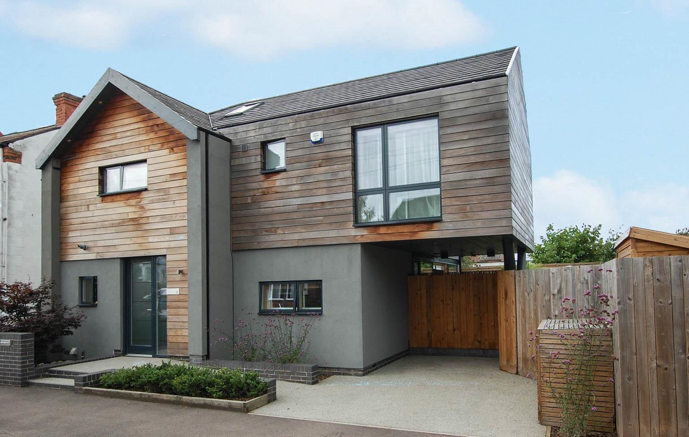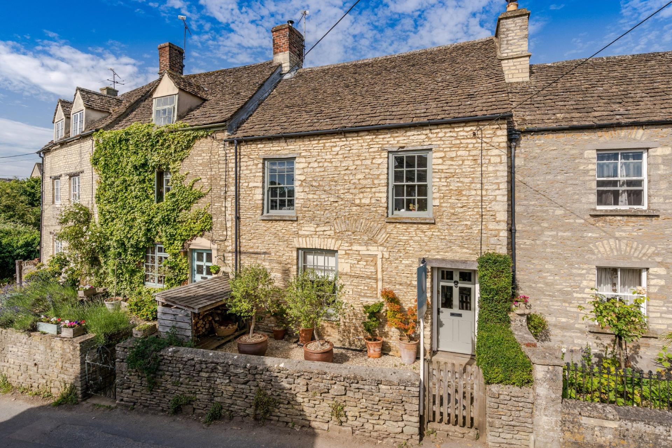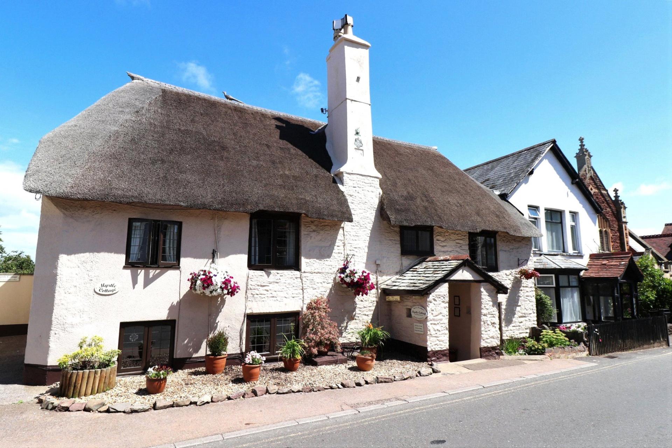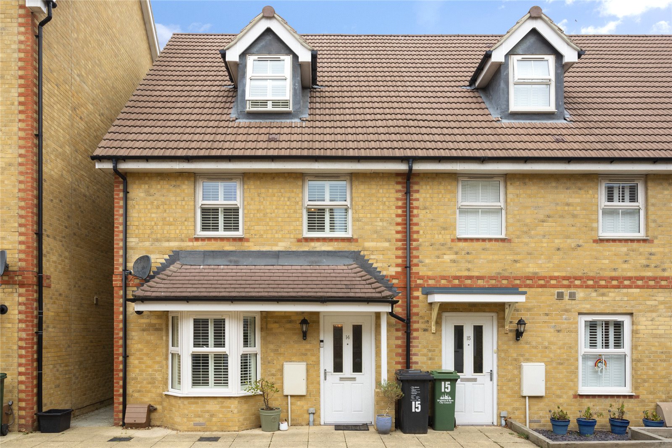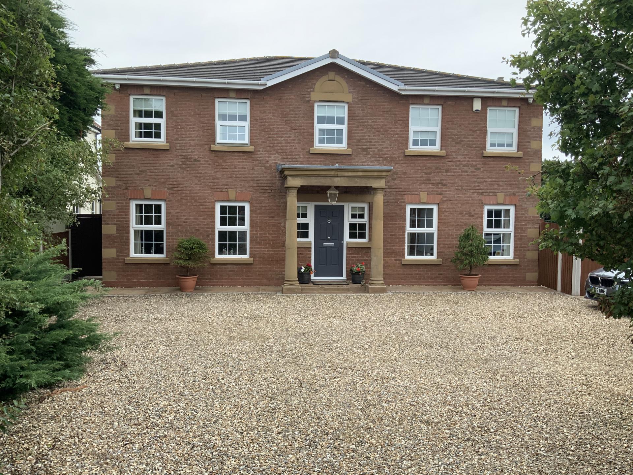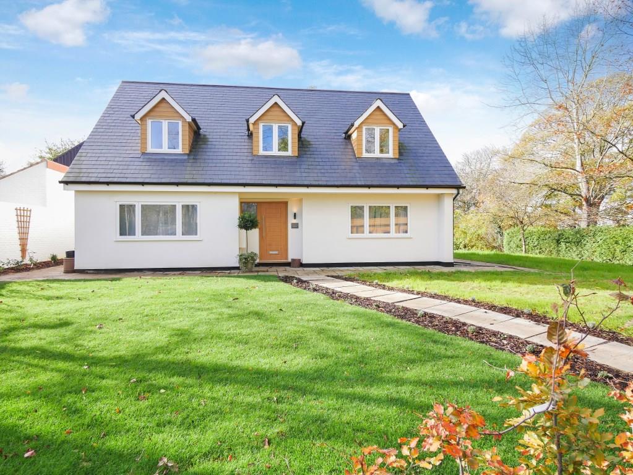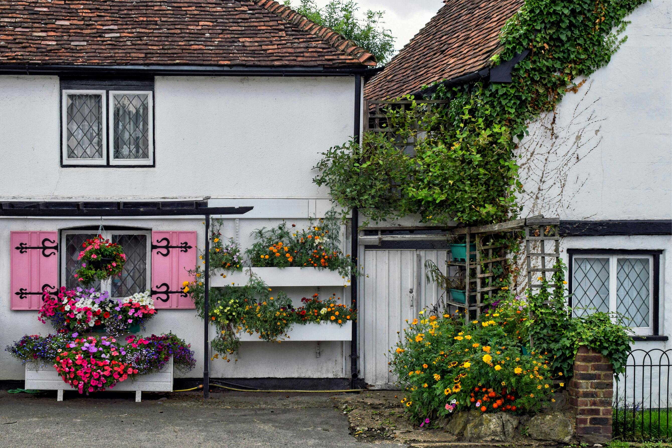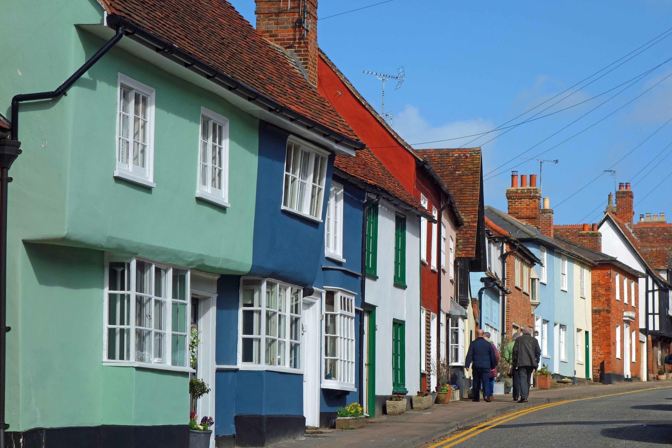Homes for Under £600k
The Government has announced a new 95% mortgage scheme, allowing homebuyers to pay just a 5% deposit on their new home if purchased between April 2021 and December 2022.
Read more about the 95% mortgage and whether this is applicable to you here.
With this in mind, we explore properties on the market for under £600,000.
1. Horsmonden, Kent, 3 bedrooms
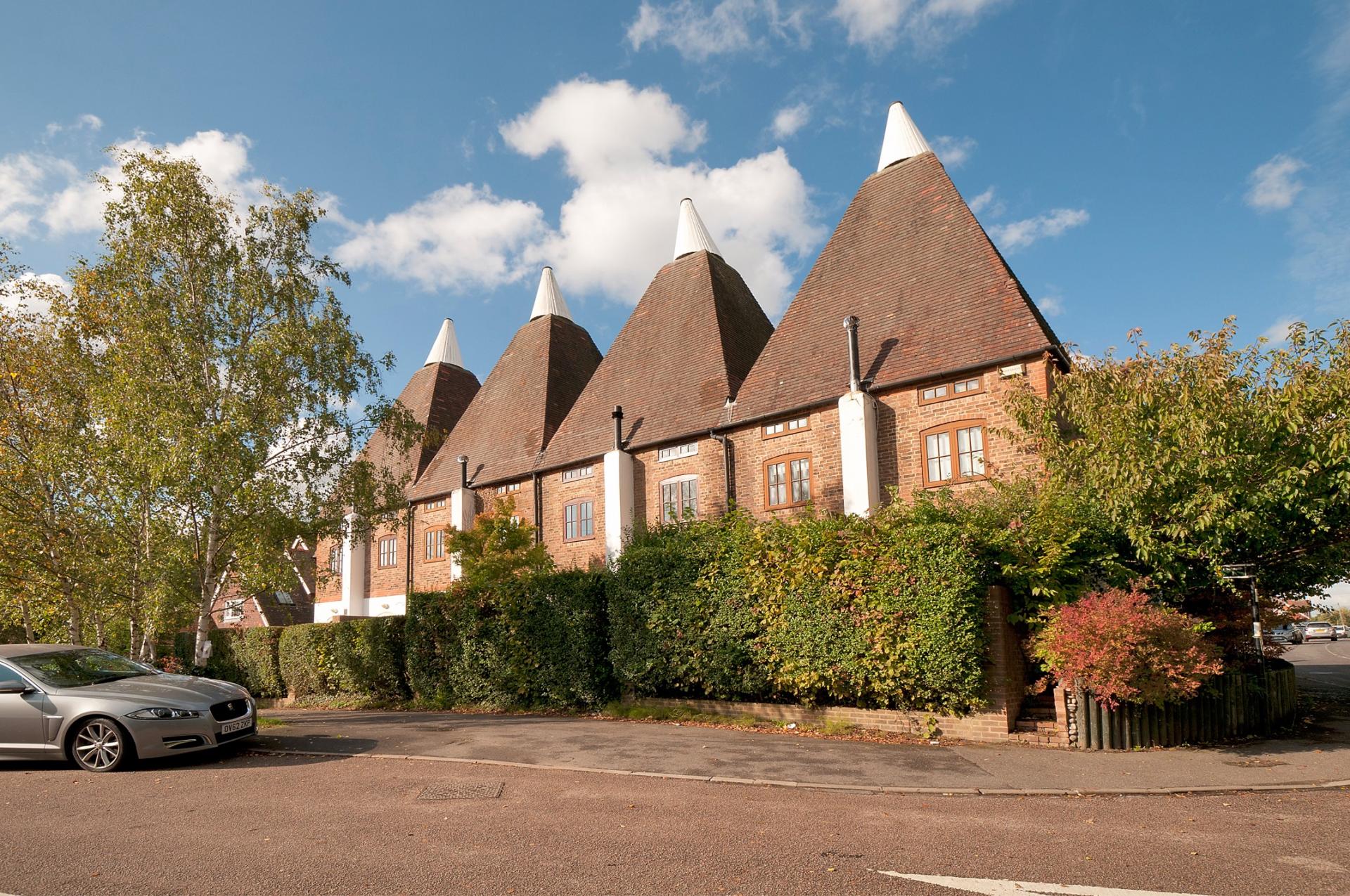
This Grade II Listed Oast house is a beautiful example of country living and provides versatile accommodation set out over three floors. As you walk into this family home you are greeted by an ambience of space and versatility. This property would suit a large family whereby you can spread out over the three floors or equally a professional couple as the house just looks after itself.
There is a large sitting room to the ground floor offering a contemporary wood stove, a large family/dining room and an open-plan kitchen to the first floor, as well as two further bedrooms, bathroom and utility. The second floor provides a large bedroom suite with a vaulted ceiling, walk-in wardrobe and en-suite bathroom, and there is the added benefit of a mezzanine level to the bedroom, which provides an excellent study space. Externally, there is a courtyard to the rear and a small garden to the front.
Station Oast is within easy walking distance of Horsmonden village green and is equally convenient for the primary and nursery schools.
2. Brentwood, Essex, 3 bedrooms
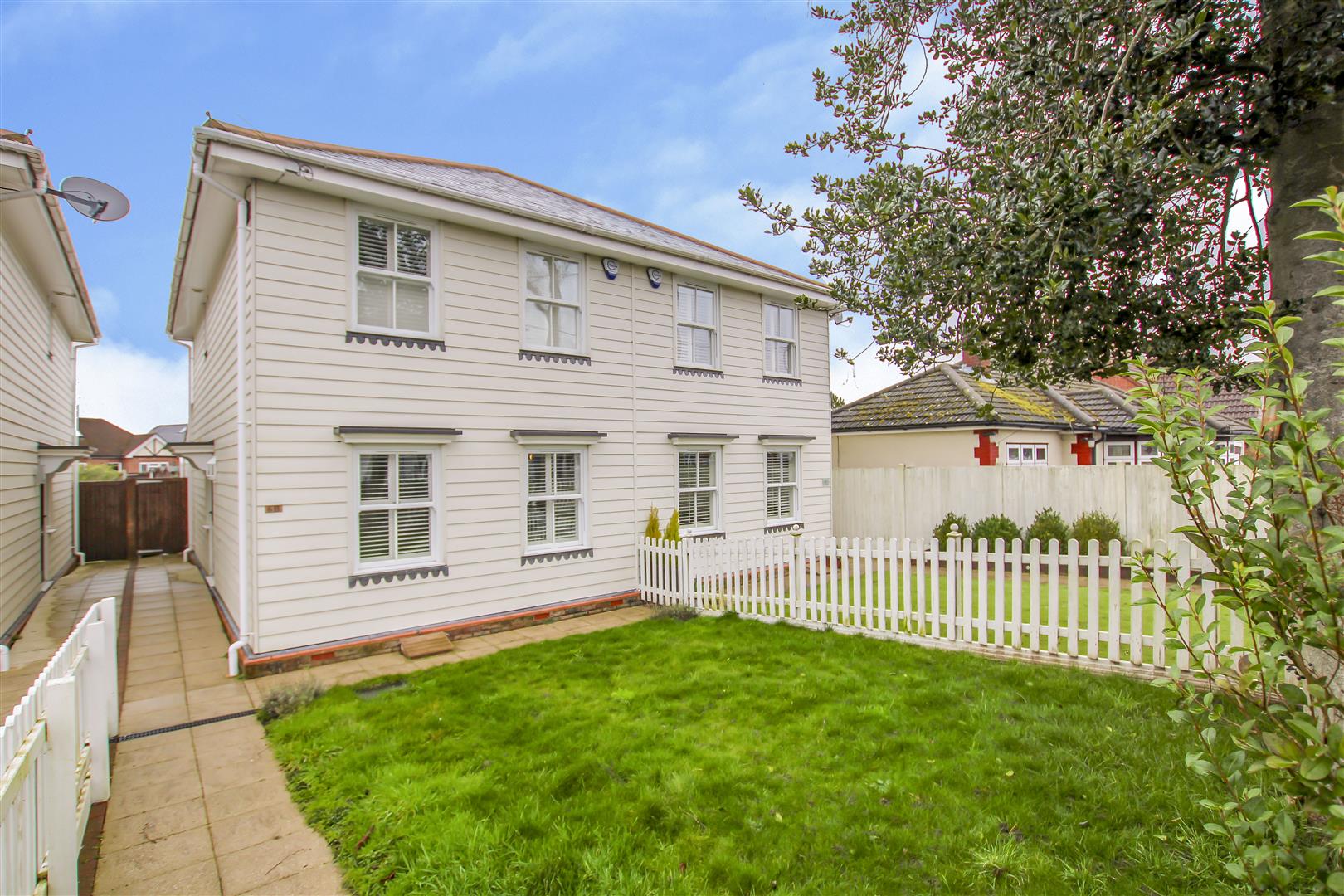
Situated in a semi-rural location is this delightful three-bedroom weather-boarded family home, presented to a very high standard throughout. The property has been extended to the rear and now provides a beautiful open-plan kitchen/dining/living area with neutral décor, perfect for entertaining, with roof lanterns and bi-fold doors overlooking and leading onto the garden.
To the front is a well-proportioned, light and airy lounge. The rear is where you will find the stunning open-plan kitchen/dining/living area, where the owners have created a contemporary area, with neutral decor, perfect for entertaining. On the first floor, there are three good sized bedrooms, two with fitted wardrobes and a well-fitted contemporary style bathroom.
Found in a convenient location, being within easy reach of both Brentwood and Shenfield towns and stations, with popular schools close by, this stunning family home is finished to a high standard throughout and is ready to move into.
3. Brockenhurst, Hampshire, 2 bedrooms
This spacious semi-detached Grade II Listed thatched cottage looks like it is straight out of a fairy-tale. The picture-perfect home dates back 350 years and is set in private gardens in a convenient village location.
The home consists of a covered porch, living room, kitchen/diner, rear porch, first-floor landing, large bathroom, two double bedrooms and cloakroom. Outside, there is off-road parking, a carport and a shed.
4. Scarborough, North Yorkshire, 4 bedrooms
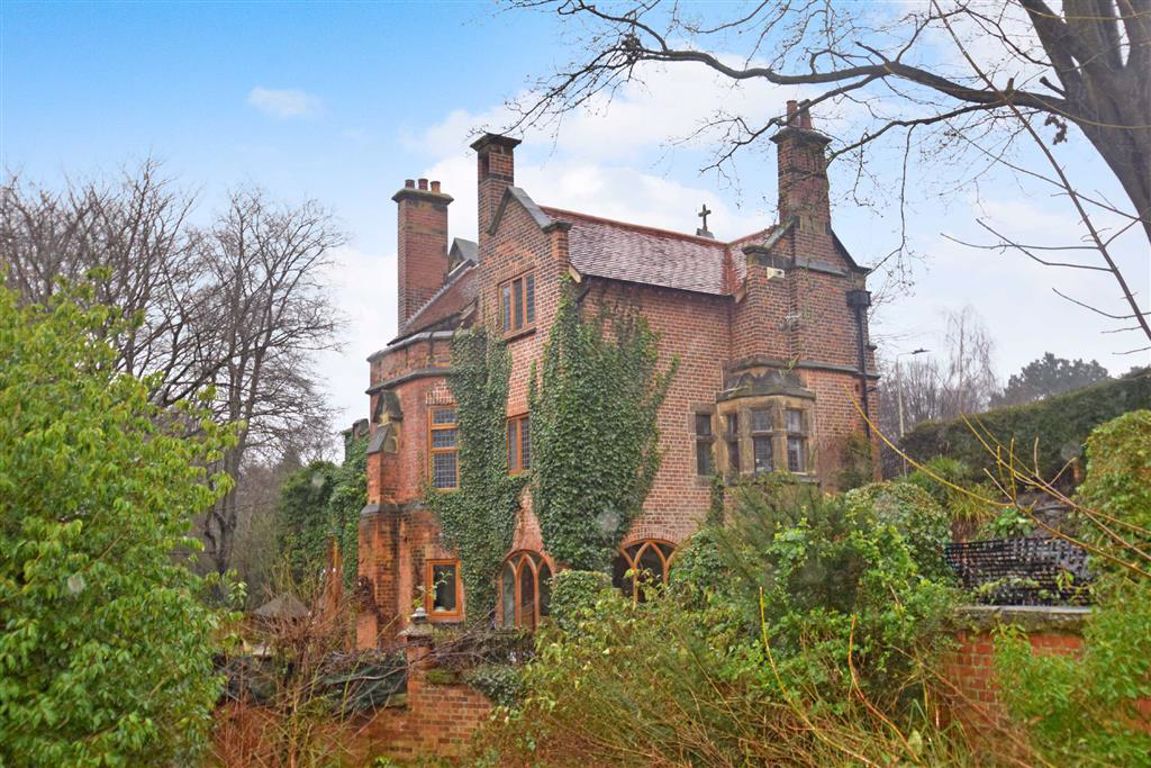
Arguably one of the most unusual and interesting properties to grace the market in Scarborough for quite a while, this former chapel with adjoining vicarage was built in 1901 and was designed by the renowned architect, Frank Tudwell, who will be remembered for the Futurist Theatre, The Savoy Theatre in London and Theatre Royal in York.
The property is not listed however is situated within a conservation area. The vicarage is now a family home spread over three floors with four bedrooms and three reception rooms. To the outside, there are private enclosed gardens with patio areas and peaceful views over Manor Road Cemetery. The Chapel does adjoin the Vicarage and is also spread currently over four floors.
5. Glastonbury, Somerset, 5 bedrooms
This beautifully presented five-bedroom detached house, with five bathrooms, has been completely refurbished throughout, sitting conveniently within walking distance of Glastonbury Tor, Chalice Well, Glastonbury Abbey and the High Street.
The house benefits from two reception rooms, a lovely conservatory and a fully re-fitted kitchen, with a range of kitchen units with ‘Corian’ worktops. Outside you will find beautifully established gardens to the front and rear, a garage, parking and turning space for several vehicles.
6. Crystal Palace, London, 3 bedrooms
Part of an exclusive selection of nine brand-new apartments, is a three-bedroom apartment in Crystal Palace, London, offering a spacious open-plan living/kitchen/dining area with integrated appliances, well-appointed bathrooms, a Juliet balcony and terraces to the ground floor.
Key features include hardwood timber engineered floors, brushed steel contemporary ironmongery, and flat panel radiators. The bedrooms include 100% wool carpets, white spotlighting and built-in wardrobes, while the bathrooms are fully tiled in porcelain and have electric underfloor heating. The kitchen offers Quartz surfaces and integrated appliances.
7. Huntingdon, Cambridgeshire, 4 bedrooms
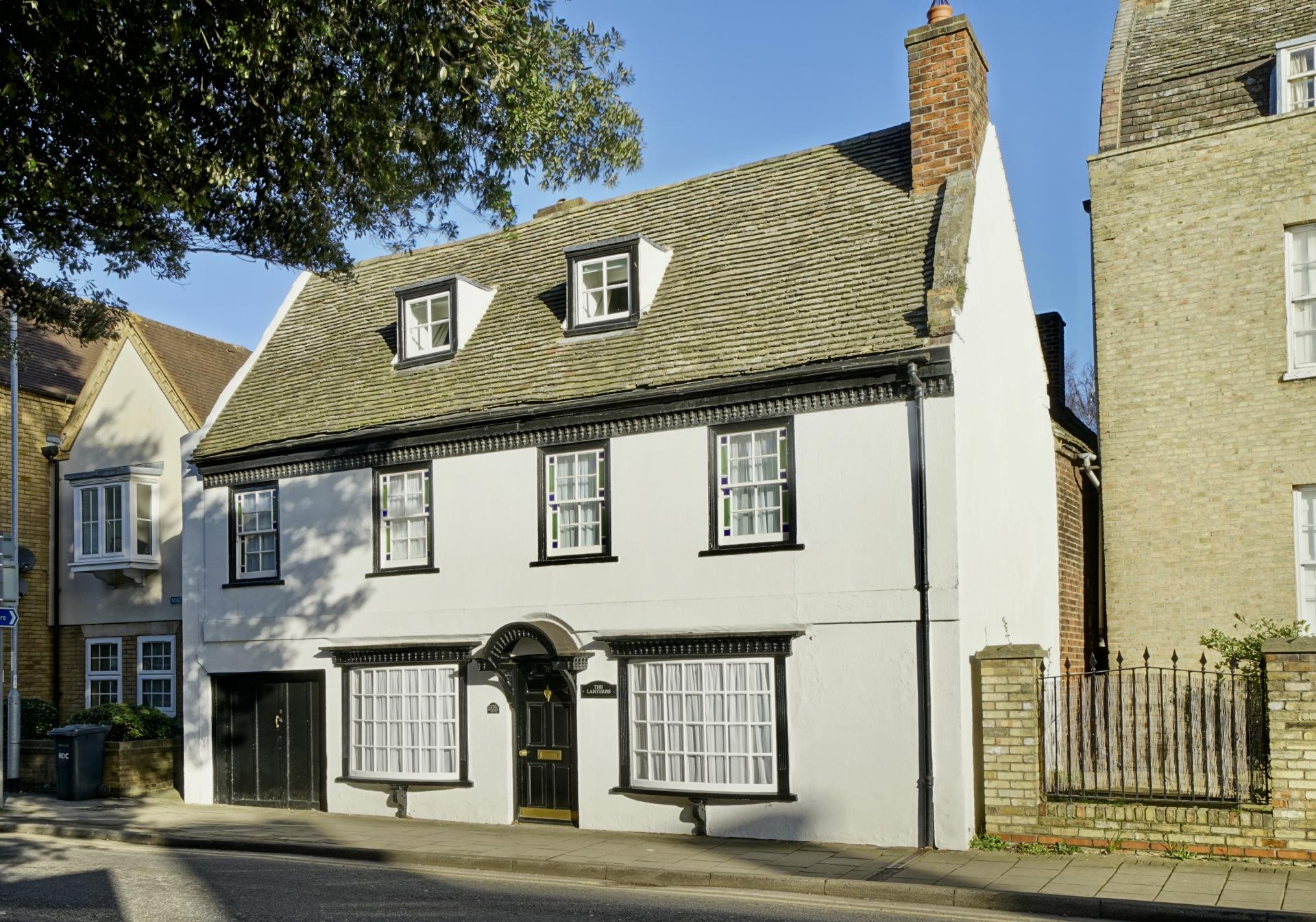
Dating back to the 17th century, this charming and rarely available former public house has many original features and a delightful cottage garden of approximately 100 ft in length, located in central Huntingdon and within walking distance of the local train station.
Extensively refurbished, this family home, formerly the renowned Rose and Crown public house until 1927, is a wonderful example of 17th-century architecture whilst still offering spacious yet versatile living accommodation set over three floors. The property blends traditional features, such as exposed beams and an Inglenook fireplace, with a modern UPVC conservatory extension as well as a contemporary kitchen.
8. Nottingham, Nottinghamshire, 4 bedrooms
Designed by a local architect in 2017, this eco contemporary detached family home is truly unique and presented in excellent order throughout. The present owners have had the garden professionally landscaped and the kitchen altered to add new quality fitted appliances and sun pipes to provide more natural light.
The well thought out design has taken advantage of every space, creating cupboards, recessed shelved areas and a boarded loft. All bedrooms have fitted wardrobes. Upstairs, there are vaulted ceilings creating light and space. Every room has thermostatic controls which control the underfloor heating. The windows are Velfac triple glazed, some of which have further secondary double glazing and there is a mobile-connected security alarm system, which includes the shed.
9. Sherston, Wiltshire, 3 bedrooms
Dating back to the 18th-century, this pretty mid-terraced Cotswold stone cottage is conveniently located just a short walk from the High Street of the highly sought-after village of Sherston with a range of amenities available. The property has a wealth of character and charm throughout, with a number of original features including exposed beams, flagstone flooring and sash windows.
The spacious accommodation is arranged over three floors and includes three double bedrooms, two bathrooms, a spacious living room, and a modern kitchen/dining room with white gloss units and a range of built-in appliances.
Externally, there is a small, raised garden to the front, laid easy to maintain. The west-facing rear garden is a particularly attractive feature, having been landscaped with a timber decking patio accessed from the kitchen through French doors. There are stone terraced flower beds with steps at the centre leading up to a private, good-sized lawn, surrounded by mature shrubs.
10. Crediton, Devon, 4 bedrooms
Stockhay is an excellent example of a Grade II Listed thatched cottage built circa 1640. It has been sensitively restored, renovated and modernised with superb attention to detail including handmade oak doors, lime plaster and slate flagstone flooring.
Full of character inside and out, this gorgeous, detached cottage boasts four bedrooms, a farmhouse kitchen with solid handmade beech units, a large two storey barn, gardens and parking, plus adjacent land available to rent.
Heating is provided via the oil-fired range in the kitchen which also provides hot water. There is a generously sized elm-panelled sitting room with an Inglenook fireplace and wood burner. The original dairy is now used as a study and a central hall is home to a solid oak staircase and provides access to the rear garden.
For the past 17 years or so, the adjacent field, which extends to approximately 1 acre, has been let to the owners and it is understood that this arrangement could continue with a new owner (subject to satisfactory meeting with the landowner, agreeing rent and associated fees). The field is established with a wildlife pond, animal pens, field shelter and chicken run, whilst the remainder of the field is left as grazing.
11. Felbridge, Surrey, 3 bedrooms
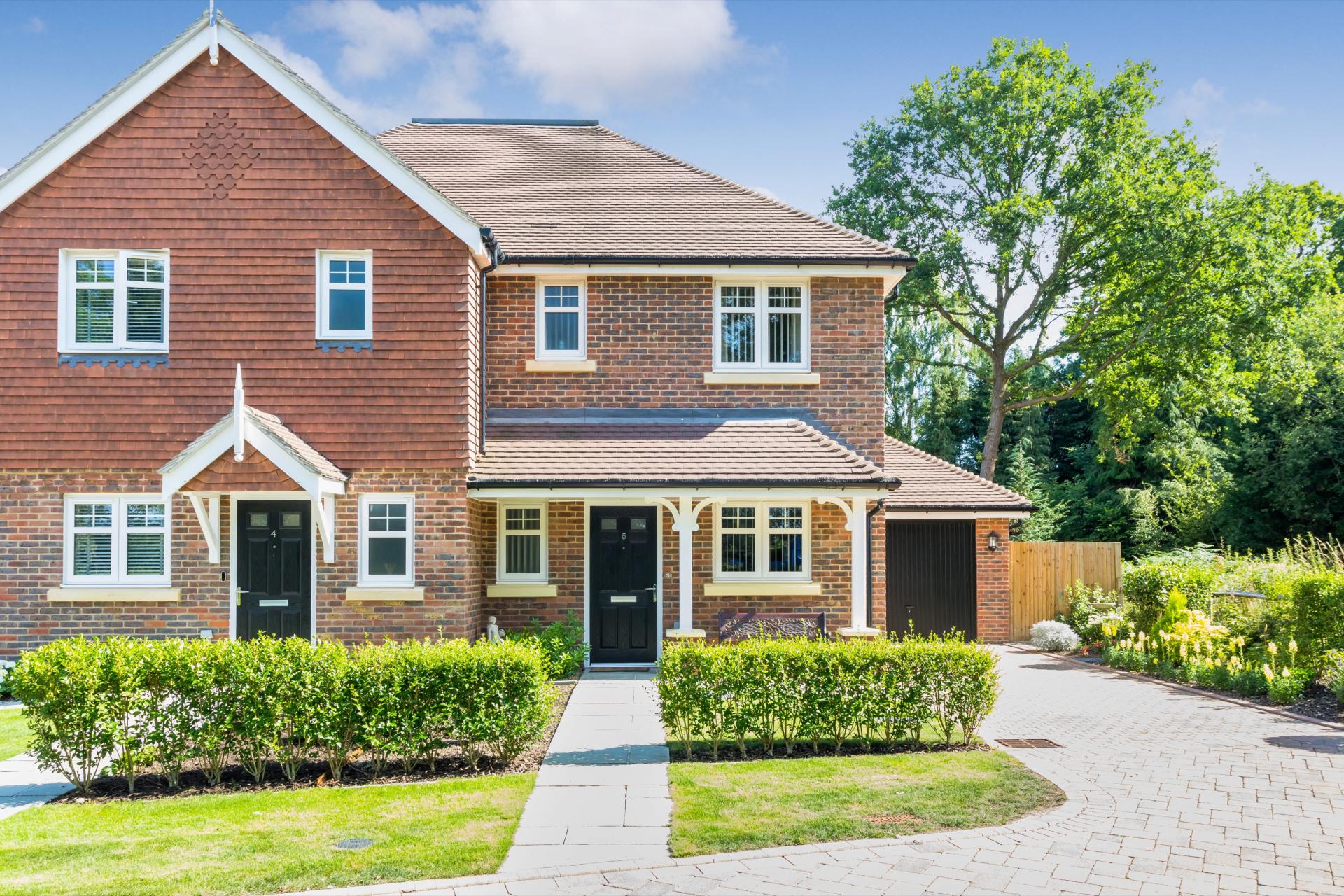
Constructed in 2017 by Devine Homes, this three-bedroom, semi-detached family home is situated in a small, modern development of only five properties. Located on the outskirts of the ever-popular village of Felbridge, the property provides contemporary living space and features a designer kitchen with Smeg appliances, a spacious living/dining room with bi-fold doors and the recent addition of a conservatory with French doors leading to the garden.
Gated side access is provided to the landscaped rear garden, which boasts a patio area abutting the rear of the property, an expanse of lawn flanked by pretty flower and shrub borders, plus timber storage shed.
12. Kirkby Stephen, Cumbria, 6 bedrooms
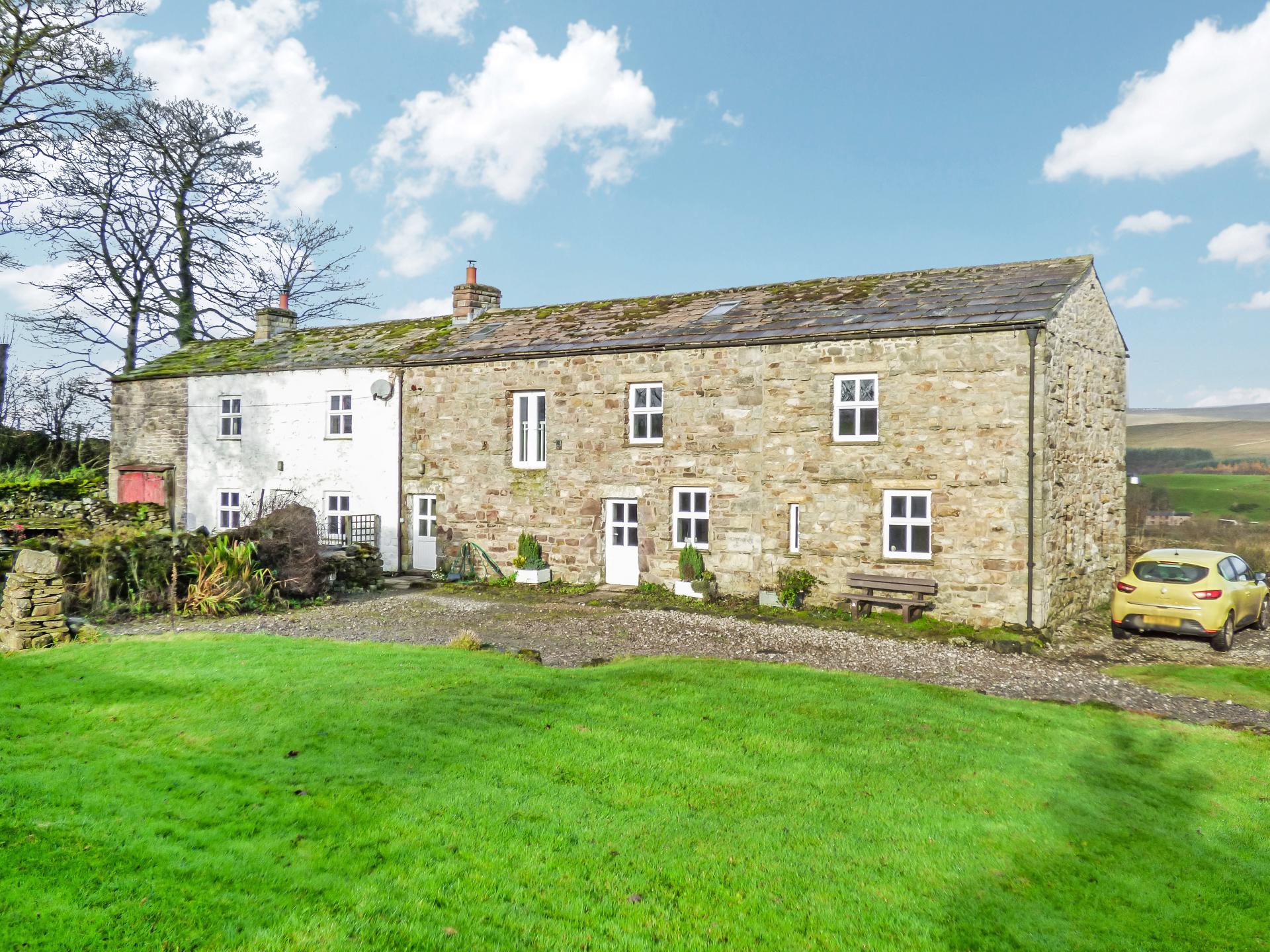
Leonard's Cragg and Sanctuary Barn is a lovely, detached property in the traditional market town of Kirkby Stephen.
Leonards Cragg is a characterful farmhouse offering a kitchen/diner, sitting room, utility room, office, bathroom and three bedrooms. Sanctuary Barn is a recent barn conversion, with many original and character features but high levels of insulation, offering an open-plan and galleried kitchen/diner/living room, three bedrooms and two bathrooms, with planning permission for a garden room extension in place.
Both properties offer double glazed windows and doors with views over open countryside, central heating and character features throughout.
13. Billericay, Essex, 4 bedrooms
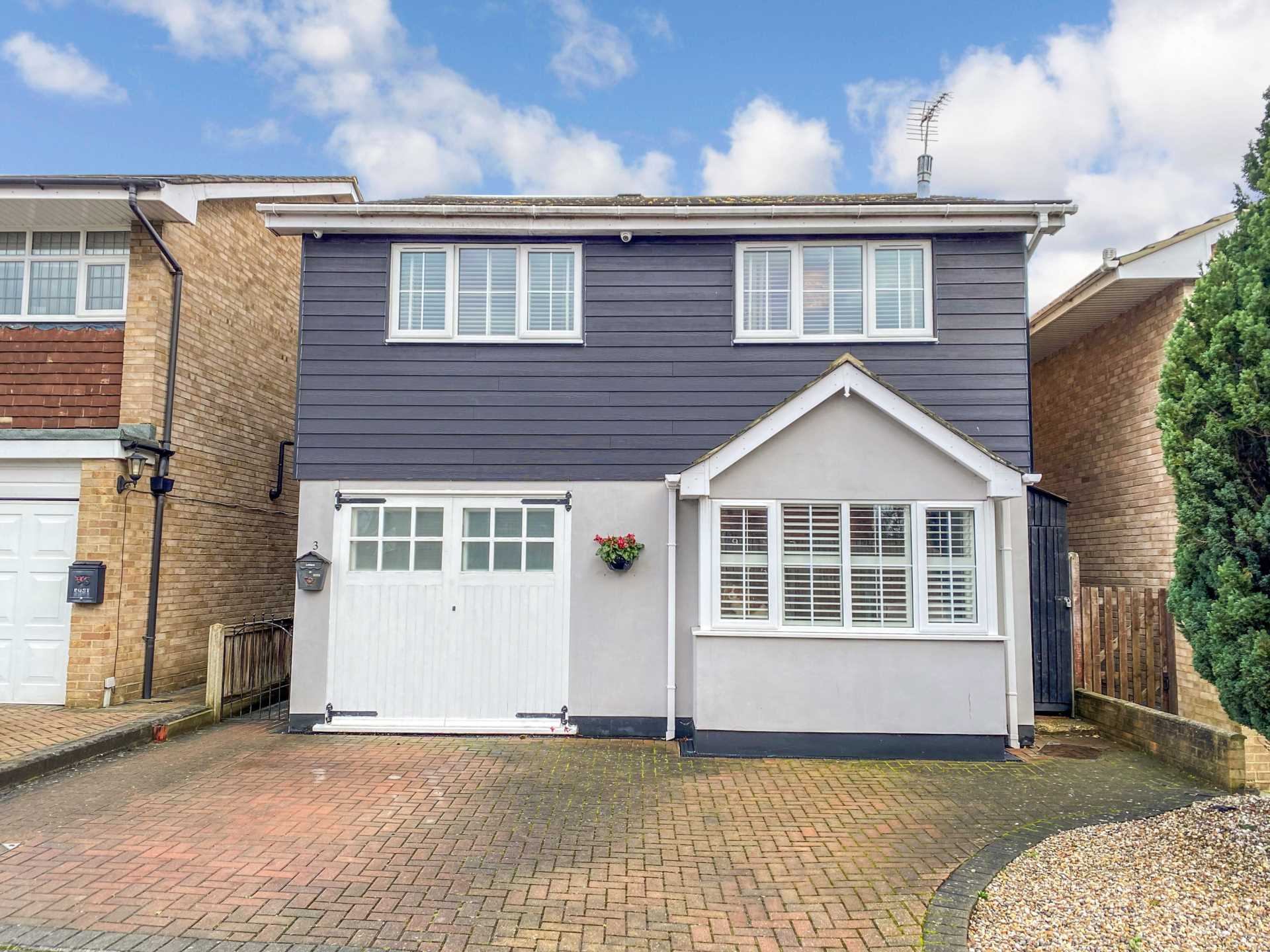
This stunningly maintained family home is set at the entrance of a small cul-de-sac on the outskirts of Billericay, close to open fields yet walking distance to St Peters School and The Kings Head country pub/restaurant.
This attractive four-bedroom detached house has been beautifully remodelled and extended to incorporate a modern family kitchen/living/dining space. The modern yet warm theme that greets you extends through the whole of the home. A welcoming hallway with practical natural stone flooring is at the centre of the home and radiates to all rooms. Further benefits include double bedrooms throughout, that all-important separate office space, an en-suite to the main bedroom and a ground floor cloakroom.
Parking is available on the block paved driveway to the front with side access to the rear garden. Here you find a neatly maintained garden with a central circular lawn edged with established trees and shrubs, gravelled barbecue area and paved patio area ideal for relaxing and entertaining.
14. Sheerness, Kent, 4 bedrooms
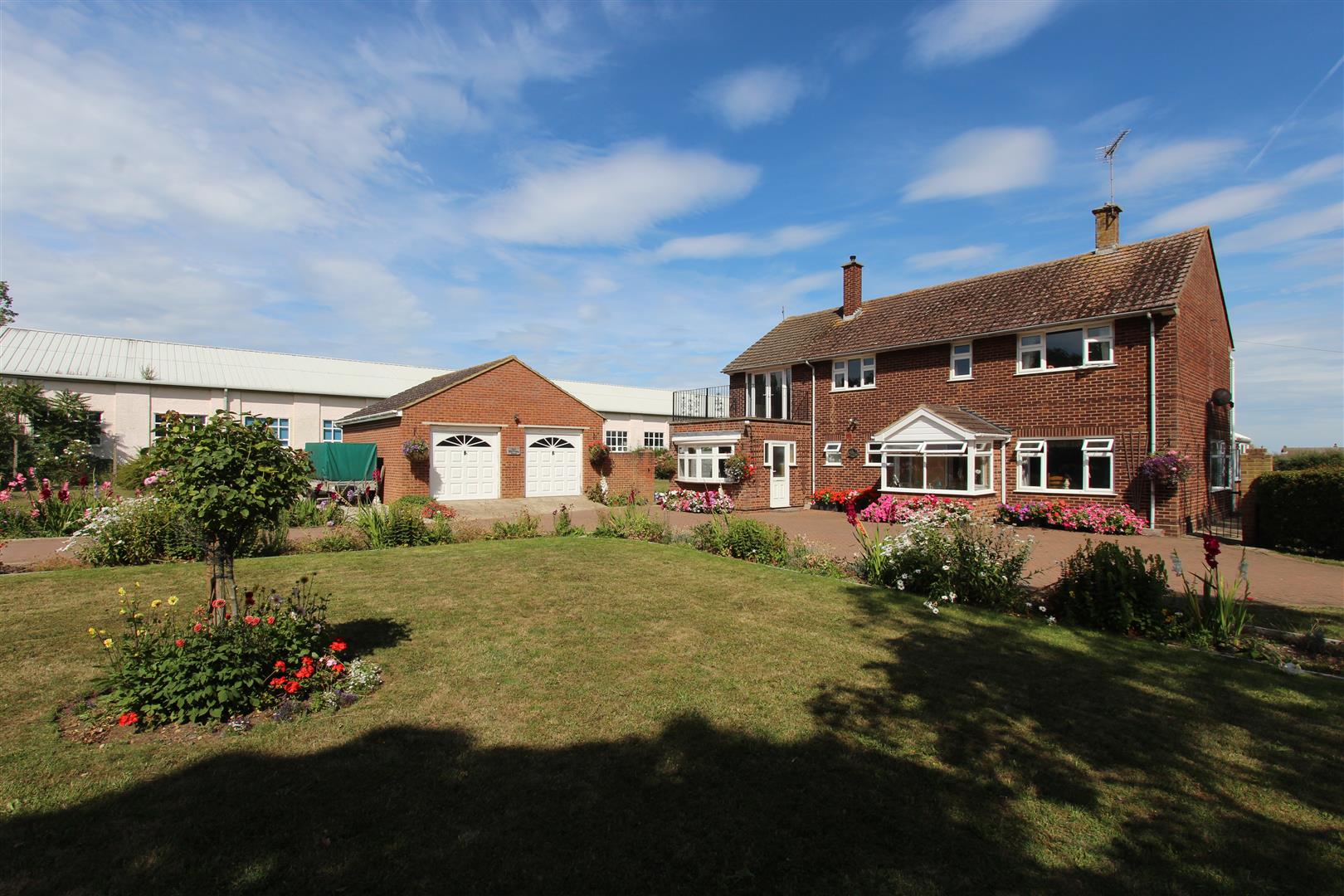
This substantial detached property is set within large, beautiful gardens. The lucky new purchasers have the chance to own what was once the old governor's house and is the only house in its postcode.
The property is well proportioned throughout. The master bedrooms, for example, with a balcony to the front, are 22' in length and could easily be altered to accommodate a walk-in wardrobe and en-suite facilities. The living space on the ground floor can easily suit any manner of requirements, and annexe accommodation could easily be created if the need arose. There is a detached double garage and off-road parking for multiple vehicles, too.
15. Minehead, Somerset, 5 bedrooms
Myrtle Cottage is a wonderful period village home within the Exmoor National Park. The property, believed to date back to around 1600, is steeped in history and offers generous character accommodation with three reception rooms, a fitted kitchen and five bedrooms, all with en-suite facilities. The property features delightful gardens and has parking available.
The cottage is situated within walking distance of the village shops and amenities, is close to wonderful walks, is around half a mile from the sea and enjoys views towards Bossington Hill and the Bristol Channel from the rear bedrooms.
16. Portslade, East Sussex, 4 bedrooms
This well-proportioned and tastefully decorated house is distributed across three storeys. The home has a light, sleek, modern kitchen with ample storage and plenty of room for dining. The hallway also has storage underneath the staircase and a spacious downstairs cloakroom. The living room boasts plenty of light and space for the family to relax. Oak flooring throughout the downstairs gives a sense of quality underneath your feet.
Stylish carpeted stairs lead up to two bedrooms with a modern family bathroom sitting between another well-lit double bedroom. Onwards a cleverly worked office space in a mid-landing creates a flexible work-from-home solace. The grand bedroom is a private haven from the rest of the house with a full en-suite shower room. There is also a fully built-in loft ladder that leads up to a boarded loft space allowing you to store seasonal bits and bobs out of sight.
The sunny west-facing garden that backs onto Vale Park allows space for hosting with a patio area, established beds and easily managed lawn. This property also has side access leading to the garden perfect for bikes or family pets.
17. Camden, London, 2 bedrooms
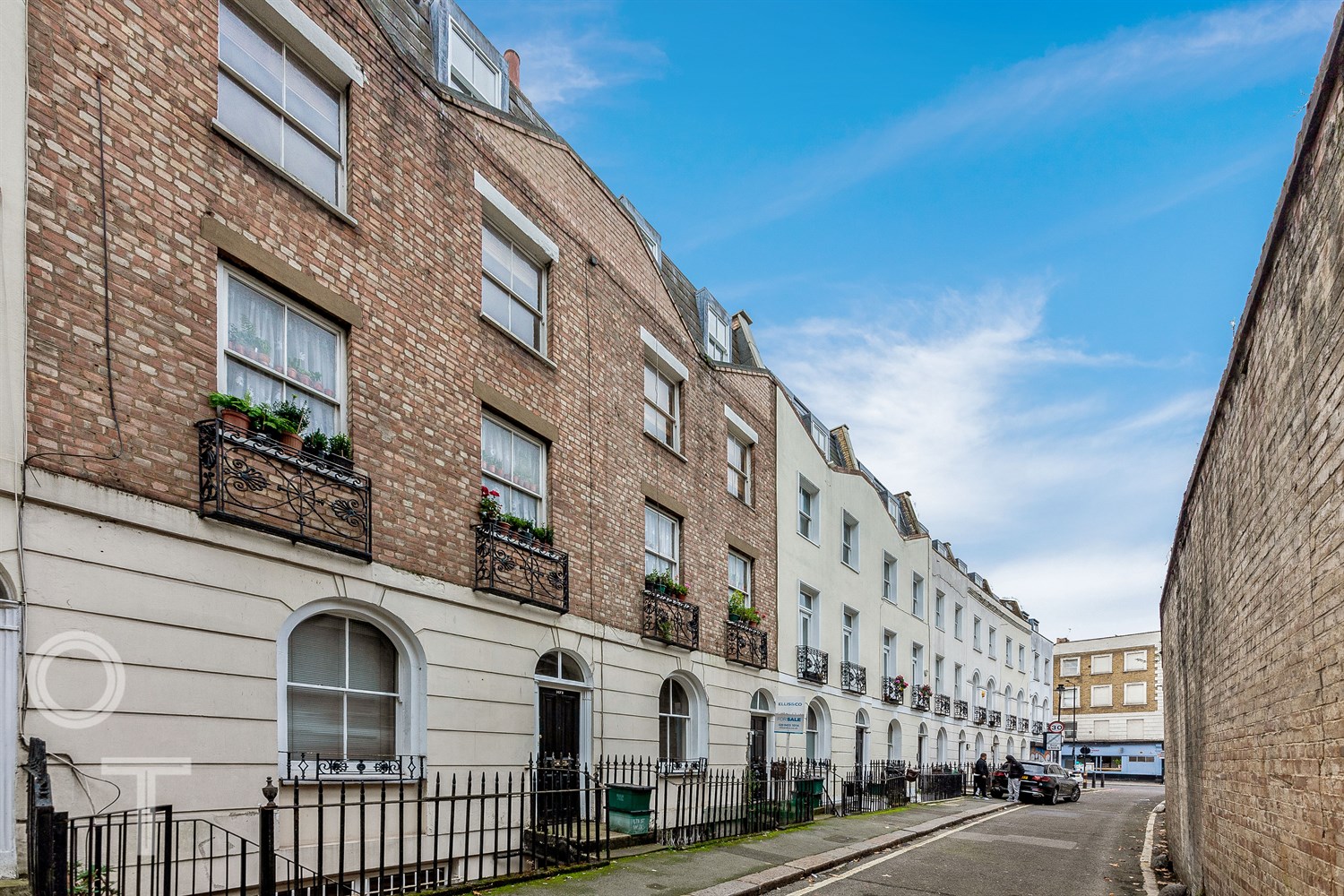
This spacious two-bedroom period conversion is situated on the top floor of an attractive late-Georgian terrace, with impressive views across the rooftops of central Camden and North London. The property offers a Share of Freehold, access to a communal garden and is sold chain-free.
The light and airy accommodation comprises an impressive and spacious reception, two large double bedrooms, kitchen/breakfast room, a family bathroom and ample storage.
18. Blackpool, Lancashire, 4 bedrooms
This stunning detached house benefits from a lounge, living room, dining room and office. The modern kitchen is fitted with a matching range of base and eye level units with underlighting and black granite worktops, a matching island unit with a cupboard under, a wine rack, a built-in five-ring induction hob with extractor hood over, and double doors that lead to the conservatory/garden room.
There is also a garage, parking for several vehicles, and a garden, which is private on two sides, with mature shrubs, a Koi fishpond and a summerhouse.
19. Newcastle upon Tyne, Tyne and Wear, 5 bedrooms
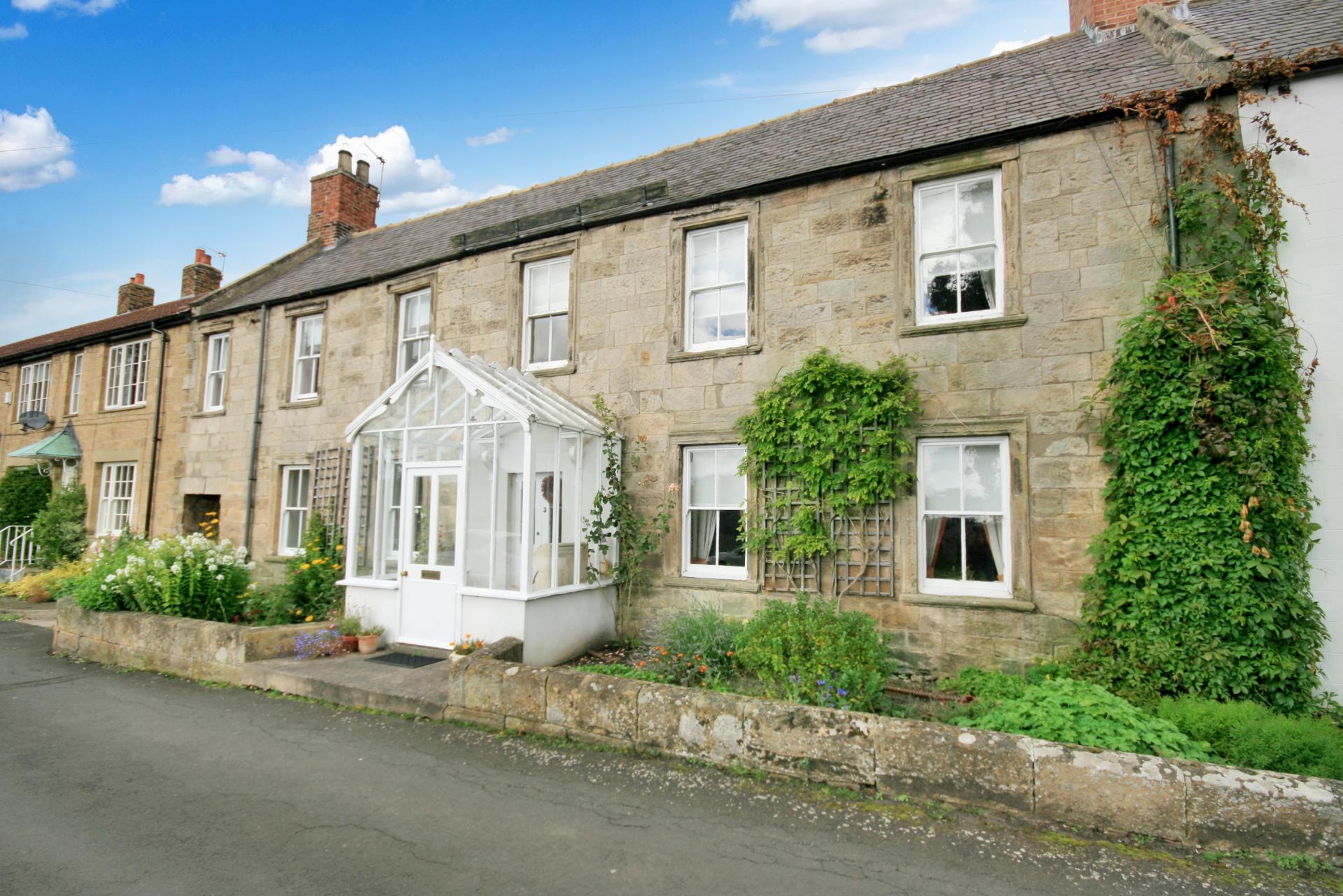
This enviably double fronted, Grade II Listed village house is full of character, occupying a prime position within Stamfordham village. It provides generous accommodation spanning three floors and has large gardens to the rear.
The flexible arrangement comprises two reception rooms, utility space and a large open-plan breakfasting kitchen with snug area giving access to the rear gardens. On the first floor, there are four double bedrooms and master en-suite, and a large family bathroom.
This wonderful family home also benefits from a large attic space, log burner to the kitchen and gas effect log burner in the living room. The generous rear gardens are mainly laid to lawn with fencing, hedging and shrubs to boundaries.
20. Ipswich, Suffolk, 5 bedrooms
Located on the Western Fringes of Ipswich, this property is superbly presented, has been extended and thoughtfully remodelled to present a chalet-style property offering deceptively generous proportions.
Set back and approached by a private gated driveway providing ample parking and a garage with side veranda, the versatile accommodation allows for a variety of multiple living space configurations, ideal for a larger family or working from home. The arrangement comprises; entrance hall, three/four receptions including a stylish kitchen-diner with bi-fold doors opening to the garden, separate utility, five/six double bedrooms, a family bathroom, two en-suites and a cloakroom. The wrap around garden is mainly laid to lawn with a paved entertainment patio and tree-lined outlook from most aspects.
Contact us
Continue your property search in your desired location by contacting your local Guild Member today.
Top tips to find your perfect home this spring
How to tell if an area has a good community spirit
The best places to live in the UK
How to buy a forever home

Neville & Neville Estate Agents
London Office
121 Park Lane
Mayfair
London
W1K 7AG
London Mayfair:
0203 0965353

Neville & Neville Estate Agents
East Sussex Office
Forge Meadow, Hammer Lane
Cowbeech, East Sussex
BN27 4JL
East Sussex:
01323 833630
contact@nevilleandneville.co.uk
LONDON OFFICES
WE HAVE THE BUYERS YOU NEED!
NATIONAL & INTERNATIONAL MARKETING

